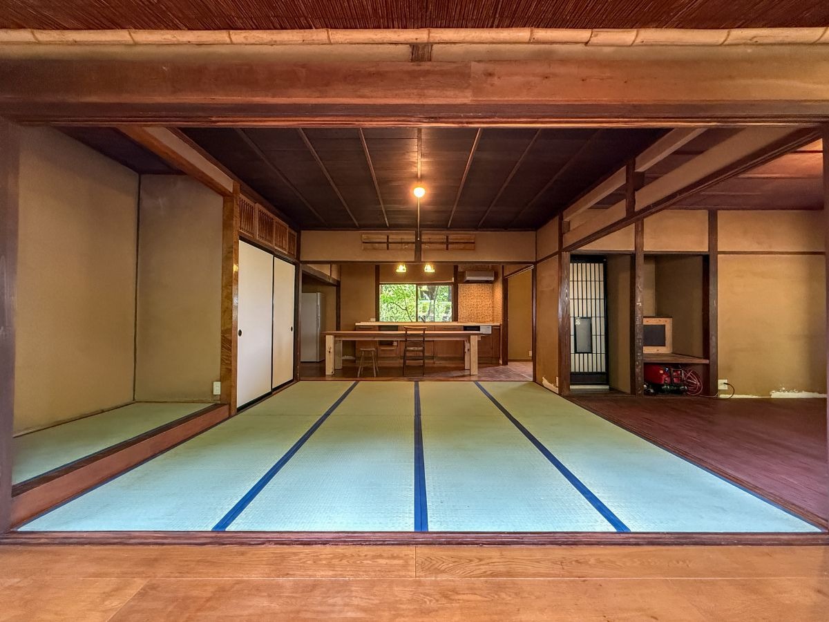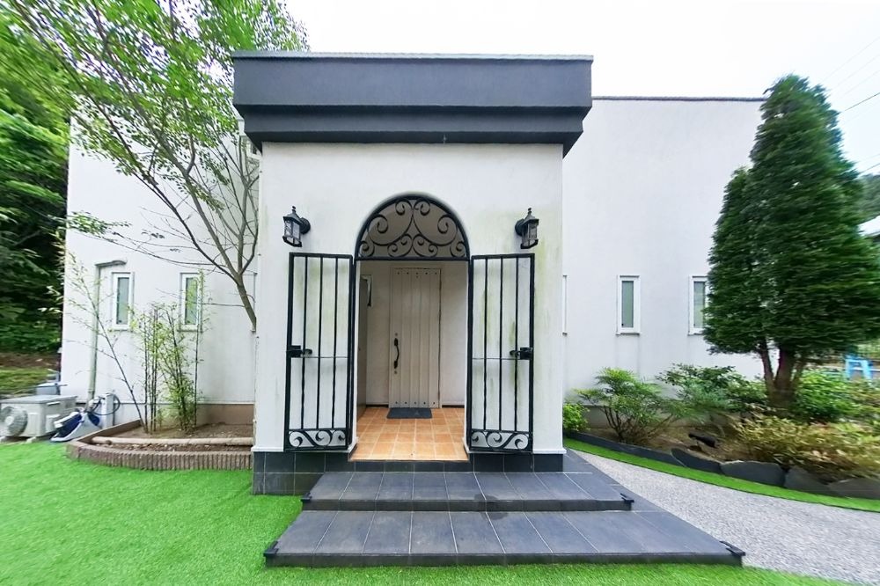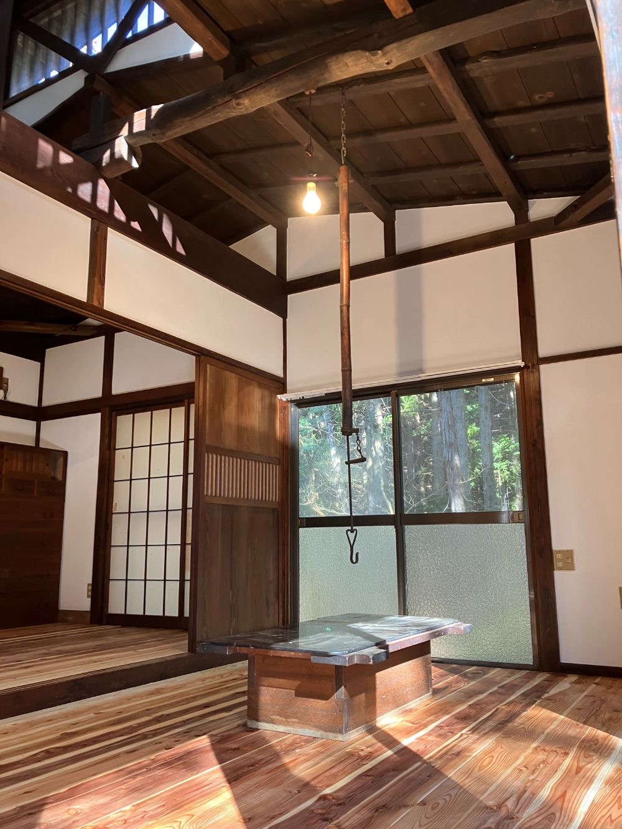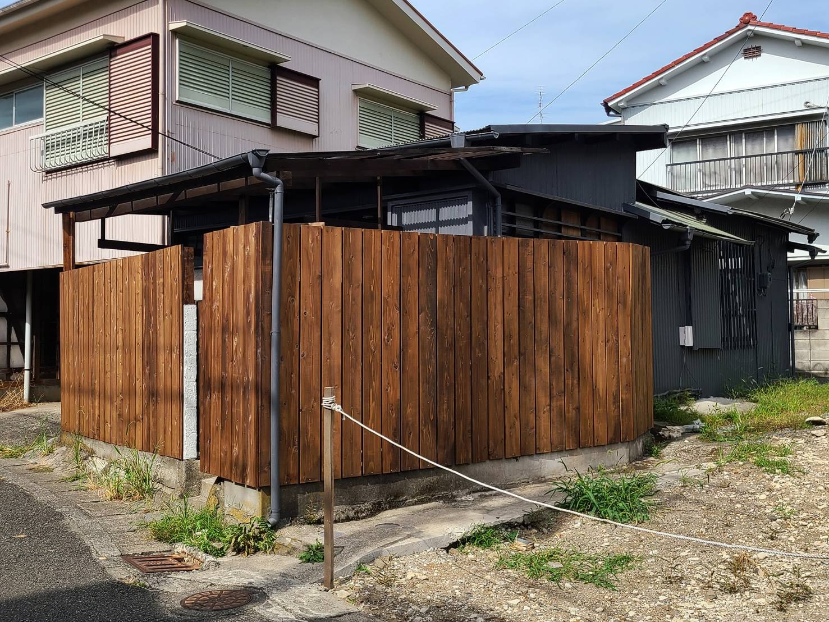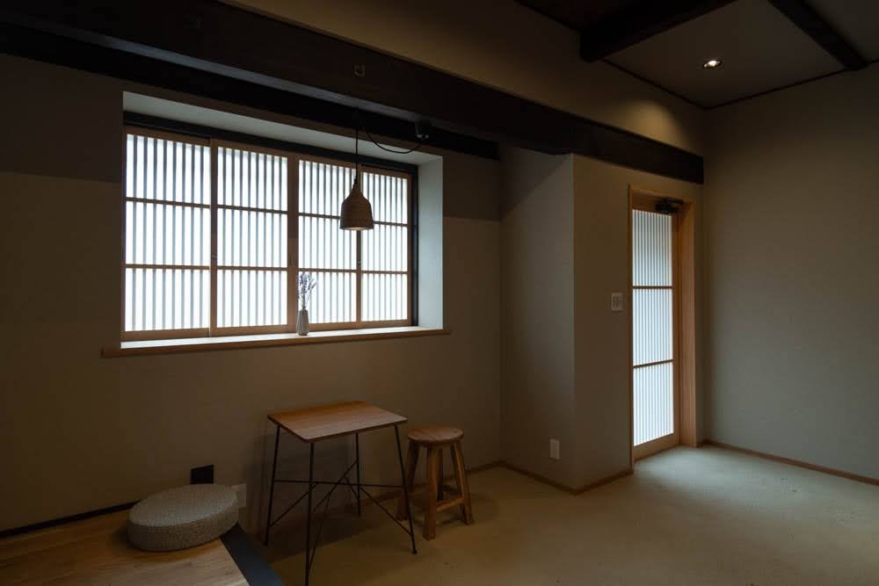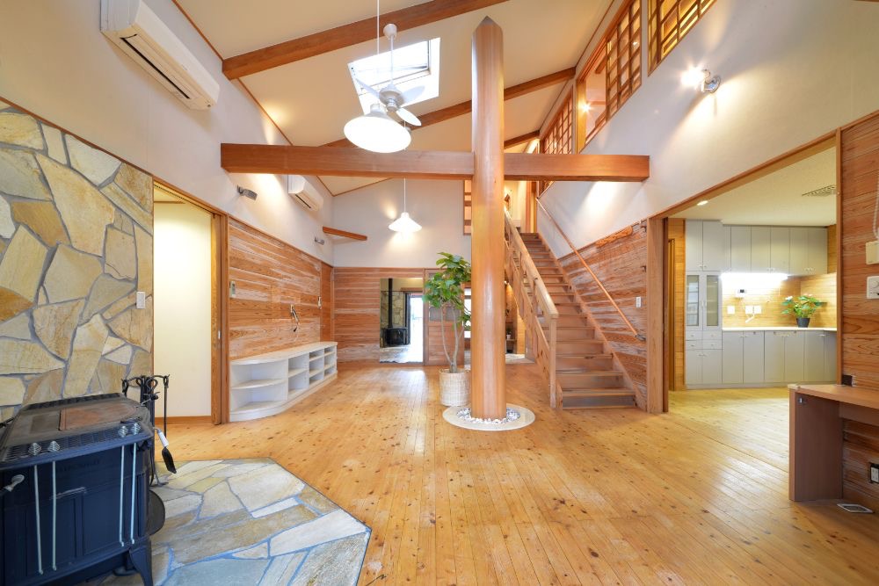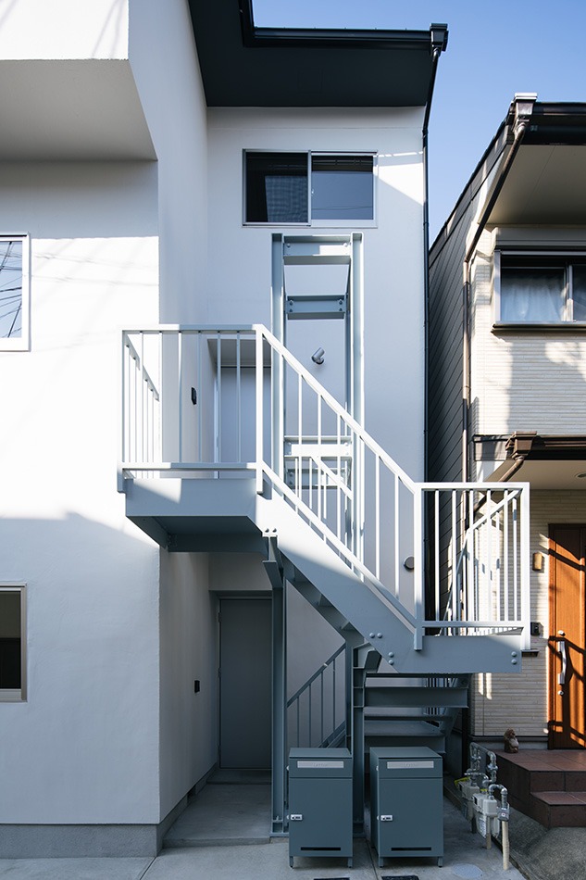In the Manyoshu, Japan’s oldest anthology of poetry, the Obasute region in Nagano is praised as a famous spot for viewing the moon.
In this land known for its terraced rice fields and moonlit scenery, there stands a beautifully renovated home—restored with care and carefully selected natural materials.

Set on a spacious 200-tsubo (approx. 660 square meters) property, the house is embraced by rich natural surroundings.

Nearby rises Mt. Kamuriki, the legendary “Obasuteyama” mountain featured in classic works like The Tales of Yamato and Konjaku Monogatari.

Looking up at such a story-rich mountain, one lives each day in an old house—almost as if stepping into the pages of a literary work.

Upon entering, you’re welcomed by a tataki earthen floor. A blend of soil, lime, and bittern (a magnesium-rich mineral), it breathes and regulates humidity, gently connecting the indoors with the outside world.
The bamboo-patterned walls add a unique charm.

Inside, the open-plan kitchen and dining area looks out onto the trees—perfect for cooking while enjoying the view.

With the addition of a traditional tatami room, it’s ideal for hosting large home gatherings.

The flat kitchen layout also makes cleaning easy.

The wall lined with small tiles adds a delightful touch. The lush greenery visible through the windows is soothing to the soul.

It’s a comfortable setting for remote work too, as you gaze through windows that frame the natural scenery like a painting.

The kitchen-dining area is softly lit by lights that resemble leaves or flower vases.

Even bold interior pieces blend naturally here—testament to the warm embrace of this traditional home.

There’s no compromise on heating and cooling either. A high-efficiency German Stiebel storage heater keeps the home warm through winter.

Additionally, the tataki entryway features a Belgian Dovre wood-burning stove. Watching the flickering flames while warming up is a special experience.

Removing the fusuma sliding doors creates a breezy, open space.

The tatami edging is dyed with indigo on hemp fabric.

In summer, hang bamboo screens; in winter, reinsert shoji and fusuma doors. I live in a traditional Japanese house myself, and while adjusting the layout with the seasons takes effort, I’ve come to appreciate its charm.

The walls are finished with earthen plaster, fermented for two months to enhance strength and durability. The wooden beams are painted with a gentle reddish-brown pigment made from persimmon tannin and bengara (iron oxide), creating a warm, calming space.

The floors are made of solid oak—durable yet comfortably warm even in winter.

The ceiling of the sunroom is also beautifully crafted. These natural materials—their warmth to the touch, evolving character over time, and subtle fragrances—gently appeal to all five senses.

While the home retains its traditional charm, the plumbing and bath areas have been modernized.

The washroom features a vintage-inspired design, with a framed mirror and soft lighting that feels like flowers are glowing above you.

The lighting here is custom-made.

It feels like stepping into a boutique hair salon.

Even the faucet is charmingly retro.
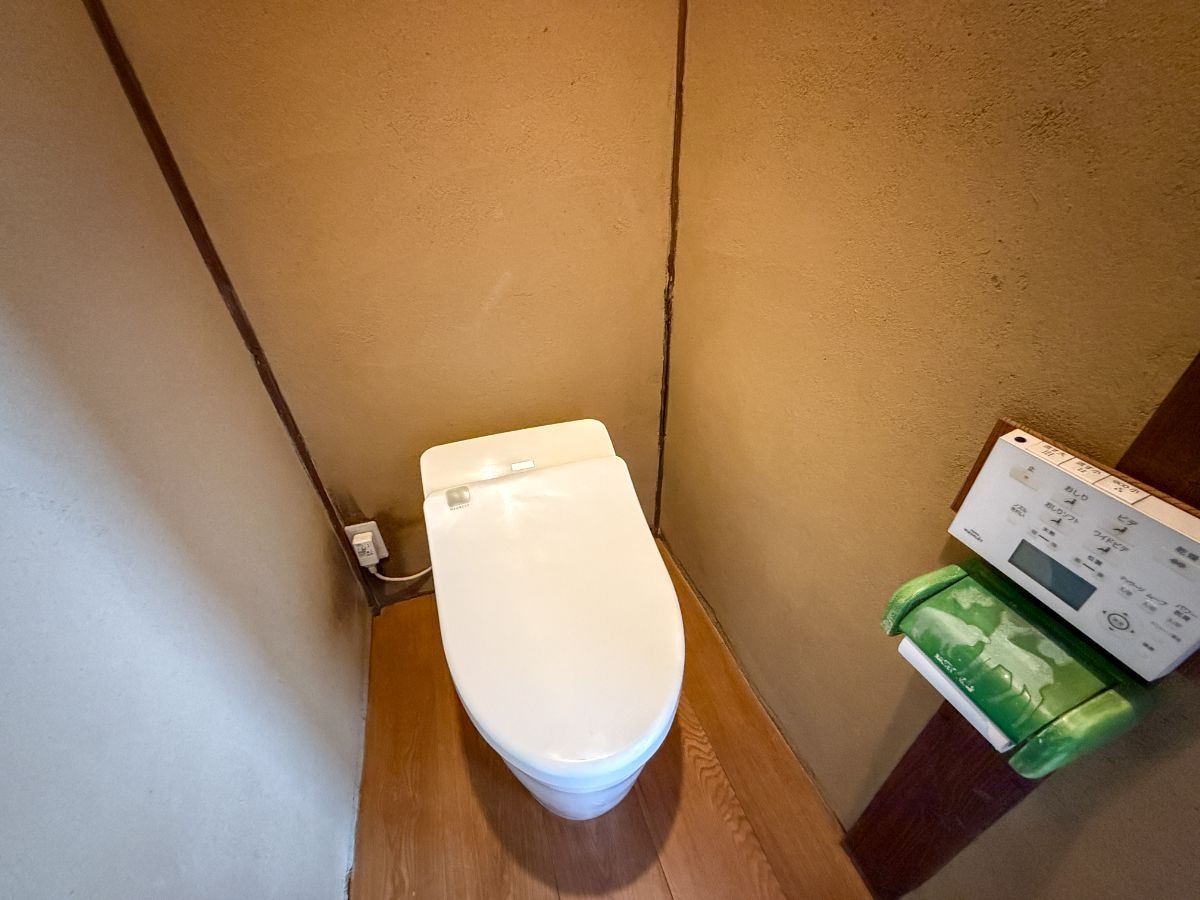
Naturally, the toilet is also updated and connected to the public sewer system.

The bathroom is stunning—like a private Japanese-style spa.

It’s said that you can see the moon from the bath. As this is a land celebrated in the Manyoshu, it certainly makes you want to compose a poem! Alas, I lack the poetic skills—but the feeling of admiring the moon and being healed by nature surely connects us with those from long ago.

The bath area is made with hand-picked materials: a porcelain enamel sink, nezuko (Japanese arborvitae) wood paneling, and floors and walls of polished granite.

Lacquer is applied to the entrance walls and bath lid to resist moisture, making this a truly “living” bathroom. You’re sure to enjoy an exceptional bath time here.

Next to the bathroom is a veranda, or more precisely, a “moon-viewing deck,” made of Japanese cedar.

The aging of the wood over time reflects a life in harmony with nature. It would be lovely to sit here after a bath, enjoying the cool evening air.

Back inside, near the kitchen is a staircase leading downstairs.

Descend and you’ll find another splendid room.

The finely crafted window frames let in refreshing outdoor views, giving you a breezy, summer-retreat feeling.

This room could also serve well as storage or a cozy home office.

The softly glowing light fixture is charming as well.

Like the others, this light is also custom-designed. Shaped like a flower, it adds beauty to the room.

Even the exterior is full of character. The walls are covered in yakisugi—charred cedar planks. Slowly carbonized, they gain enhanced durability and insect resistance, while showing off a distinctive texture.

The deep black façade still reveals the powerful grain of the wood, radiating a quiet presence.

There’s parking space for two cars. The spacious, tree-filled lot is not only a treasure trove of materials, but also a playground for children—and a healing forest for adults.

Located just a 7-minute walk from JR Obasute Station and a 3-minute drive from the Nagano-bound smart ETC exit of the Obasute service area, the home is also close to hospitals and supermarkets.

As for snow clearing, which many may wonder about—it’s said to be just enough to count as “good exercise.” Here, you can live comfortably while enjoying the changing seasons.

This old house, built of natural materials, feels like a work of art. It could even be operated as a guesthouse.
Like those in ancient times, perhaps you too will find yourself living here—gazing at the moon, and quietly falling in love with it.

