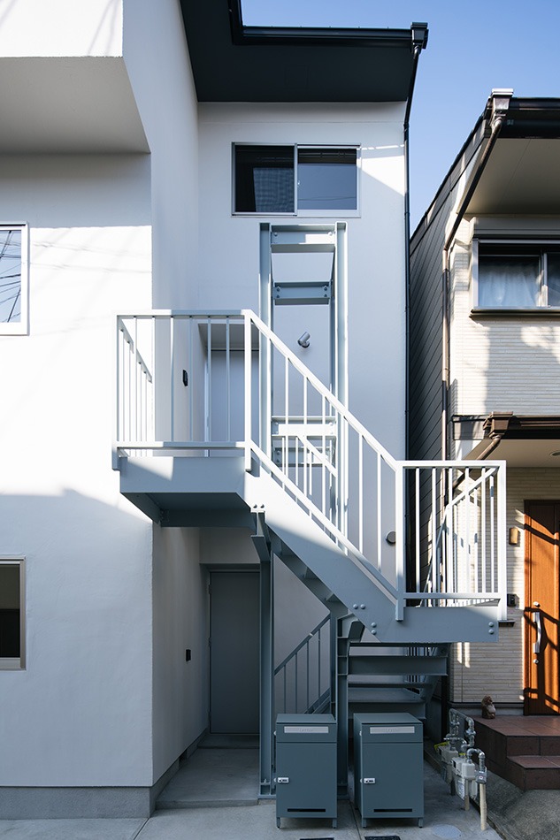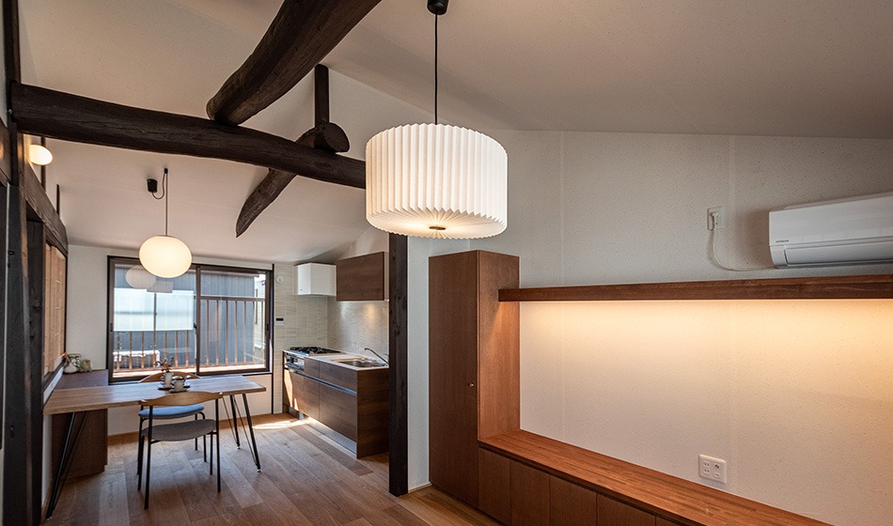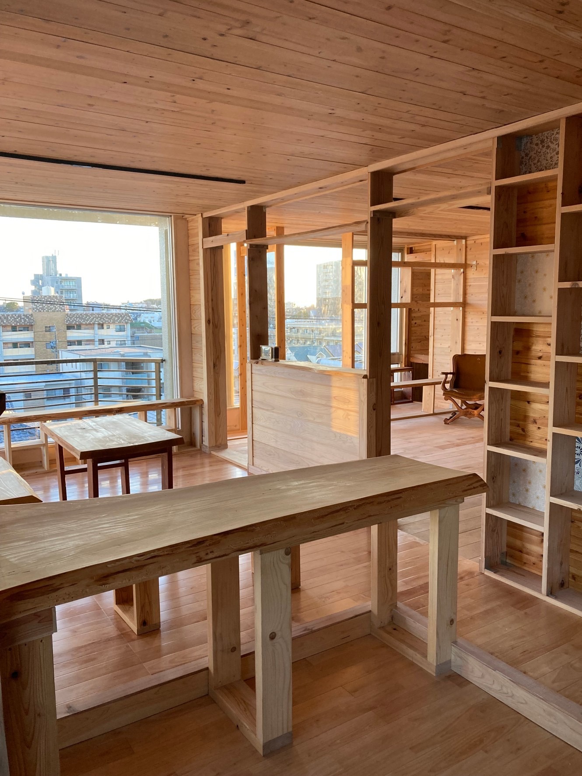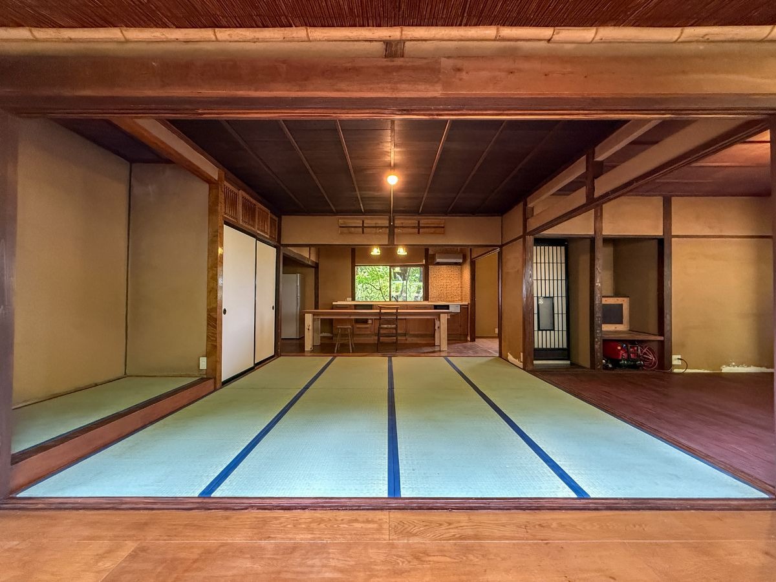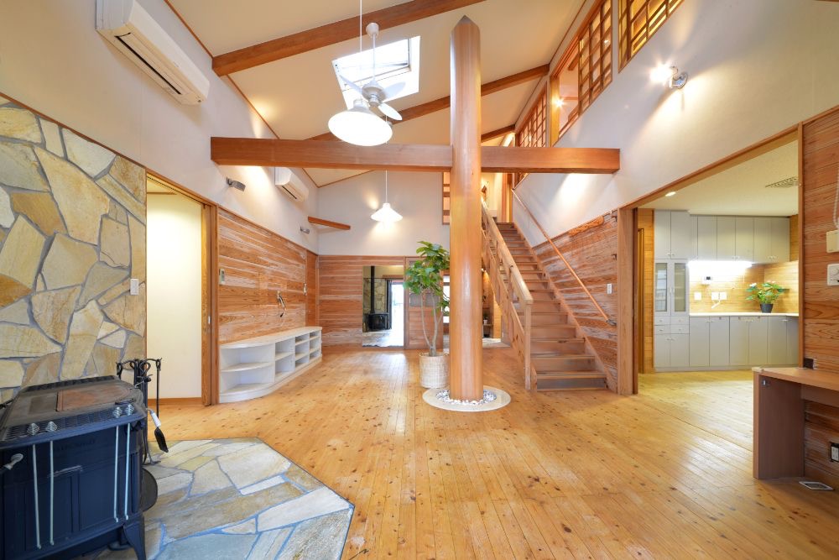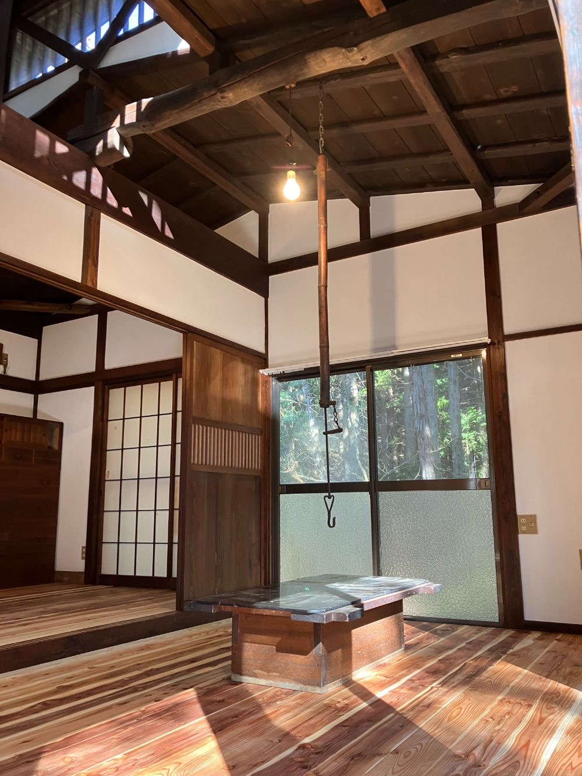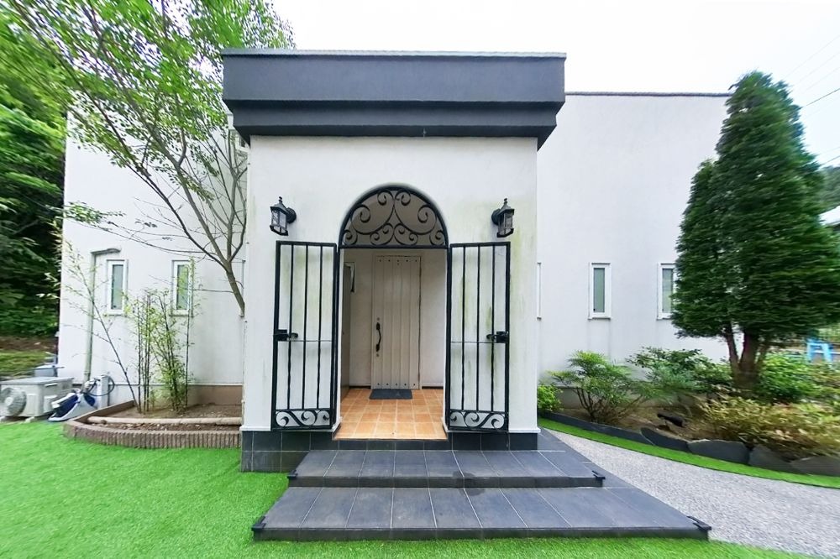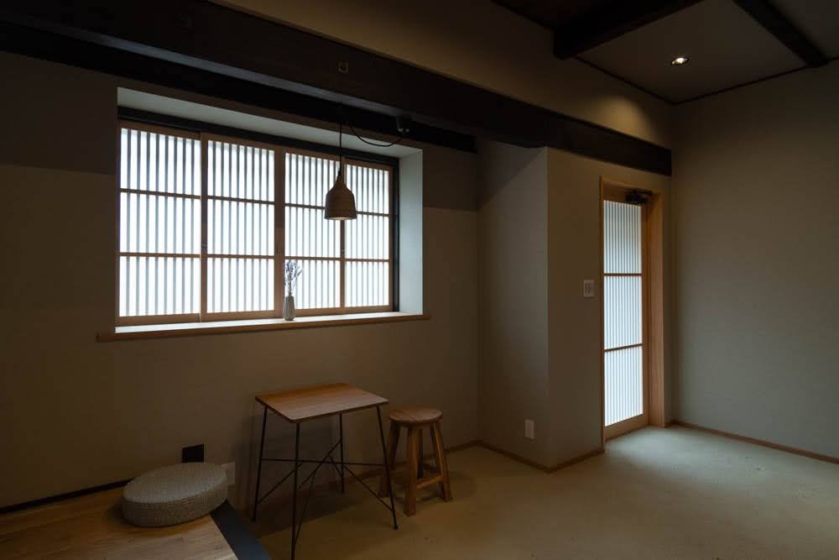This is a three-story renovated detached house in Kyoto. It named the “Pencil House.”

This three-story building underwent a complete renovation in November 2023. The 2nd and 3rd floors are family-oriented residences, while the 1st floor, with a separate entrance, can be used as either a separate household or an office, offering a flexible living space.

Let’s take a look at what’s inside, starting with the outdoor staircase leading to the 2nd floor. As you can see, the entrances on the 1st and 2nd floors are completely separate, with separate delivery boxes installed as well.

Beyond the minimalist and refined entrance door lies a foyer where on the right side,

there’s a shoe rack, and on the left, storage space peeks through.

The storage openings feature adorable pencil motifs. Not only does this tidy up the entrance area, but seeing this design every time you leave or return home is delightfully pleasing.

The 14-tatami mat-sized LDK (living, dining, and kitchen area) is a natural and open space with materials that convey the texture of natural wood on the floor and ceiling.

Open racks zone the kitchen and living-dining areas, while simple light bulbs illuminate wonderfully.

In addition to the two-sided daylight in the living-dining area,

There’s a bright room with three-sided daylight in front of the stainless steel kitchen, which combines functionality and design.

The washroom and dressing area, although simple, show attention to detail in details like faucets and washbasins, while the bathroom emphasizes cleanliness.

The toilet, although compact, doesn’t feel cramped with its small window.

トイレはコンパクトですが、
小窓付きで圧迫感はなさそうです。

Moving up the stairs to the 3rd floor.

There are two Western-style rooms equipped with windows and open storage. The larger room serves as the master bedroom.

While the smaller one is for children.

Furthermore, there’s a small room of about 4 tatami mats with a balcony.

Where you can enjoy views of Kyoto’s cityscape and the mountains beyond.

Now, let’s head to the 1st floor. Let’s go outside first and then go down the stairs.

The 1st floor is a one-room unit with a spacious area of 13.4 tatami mats, where you can live comfortably.

As mentioned earlier, it can be used as an office or workspace, with a sturdy kitchen and storage for separate households.

しっかりしたキッチンや

収納があるので別世帯の住居にも。

Currently, there’s only a toilet for plumbing, but the back space has water supply and drainage pipes installed, making it possible to add a bathroom.

You could also have the parent household live here, or even rent out only the 1st floor.

The location is Murasakino, in the northern part of Kyoto City. While elegant temples like Rendai-ji and Senbon Enmadou, as well as historical sites like Kitano Tenmangu Shrine and Kinkaku-ji Temple, are within walking distance, it’s also an area where you can find everything you need for everyday life.

