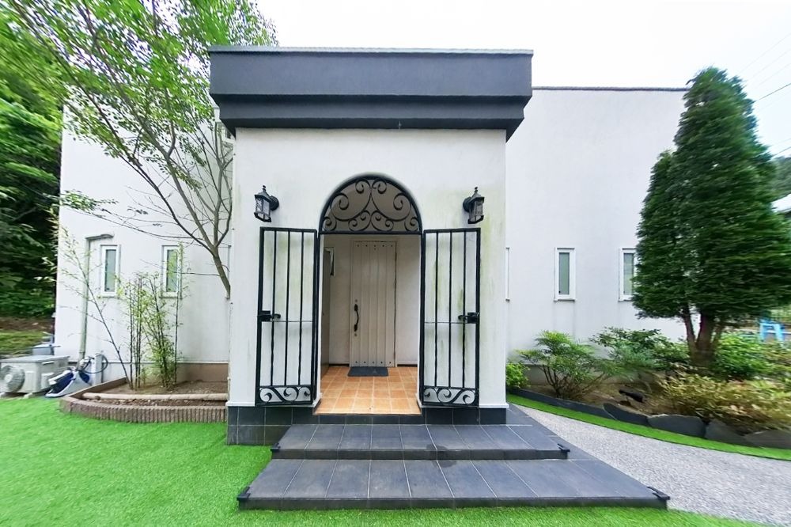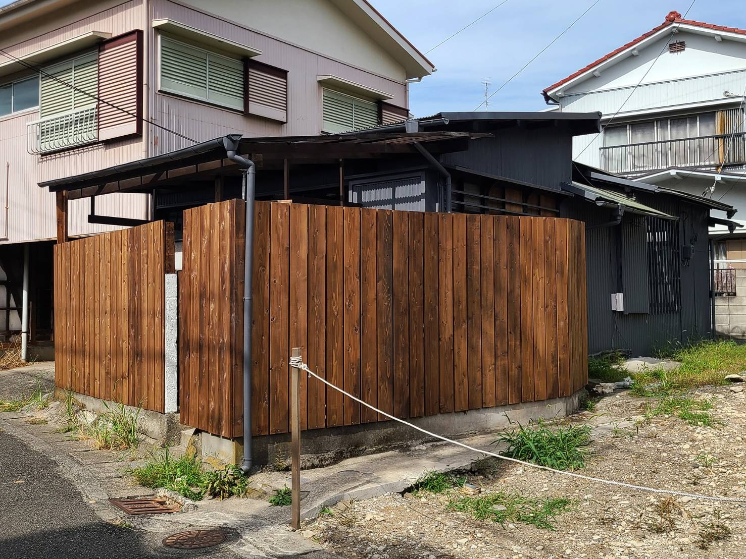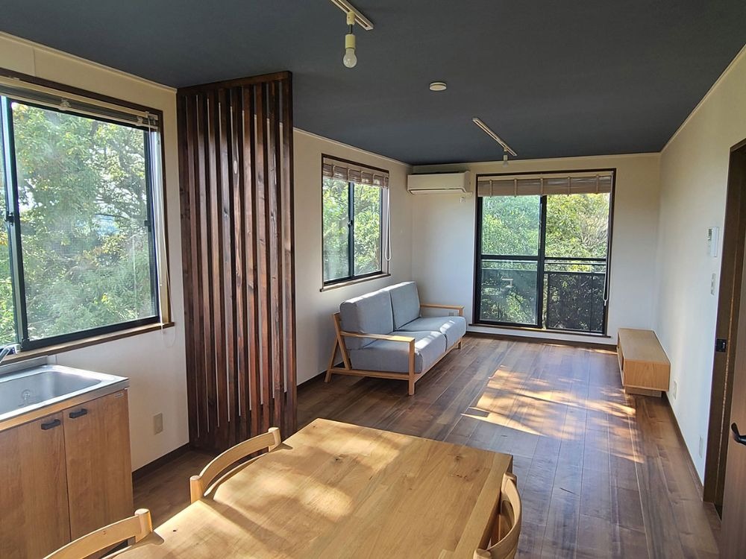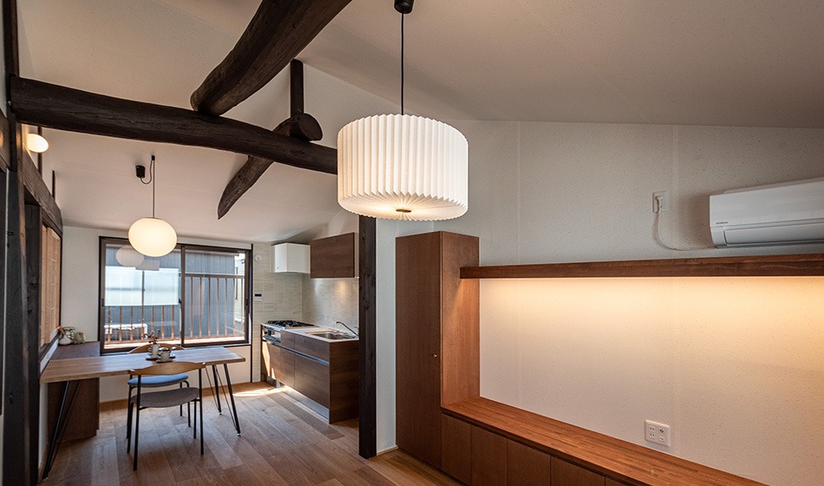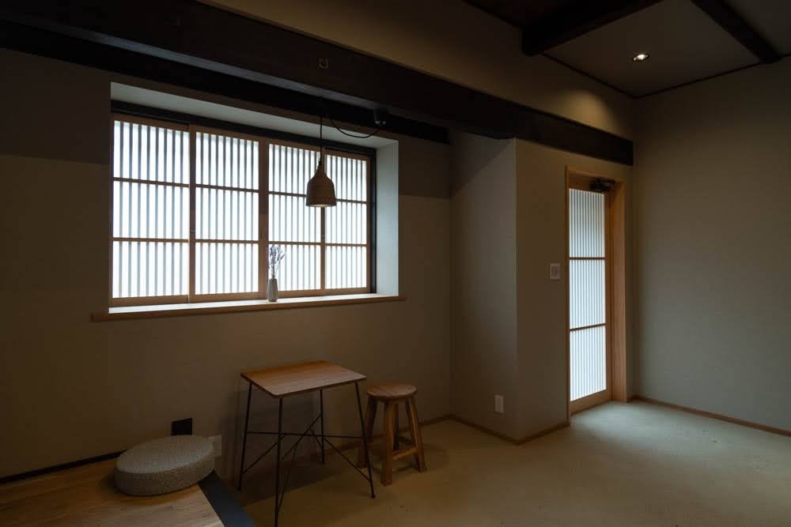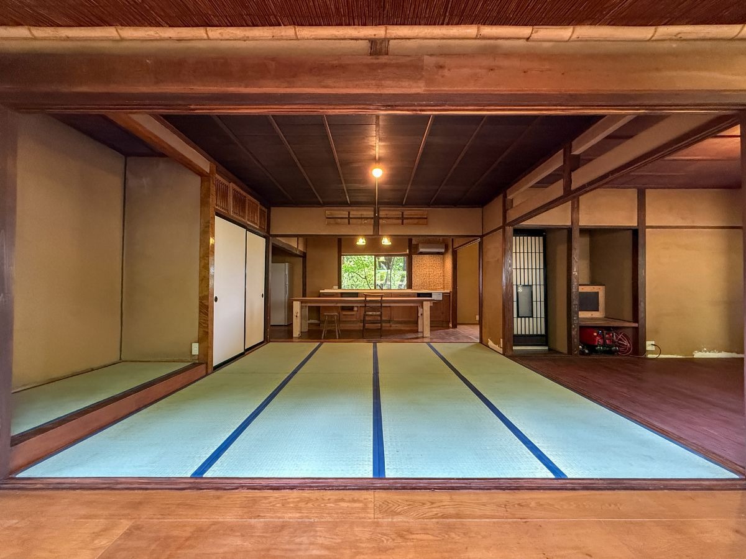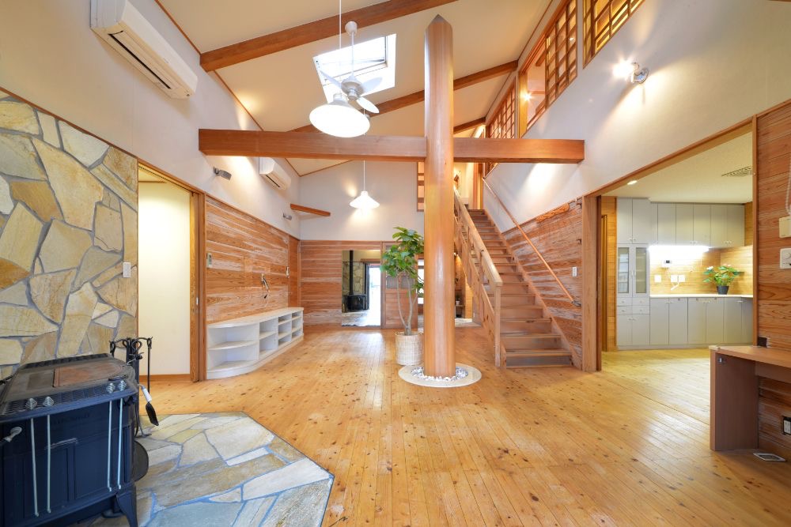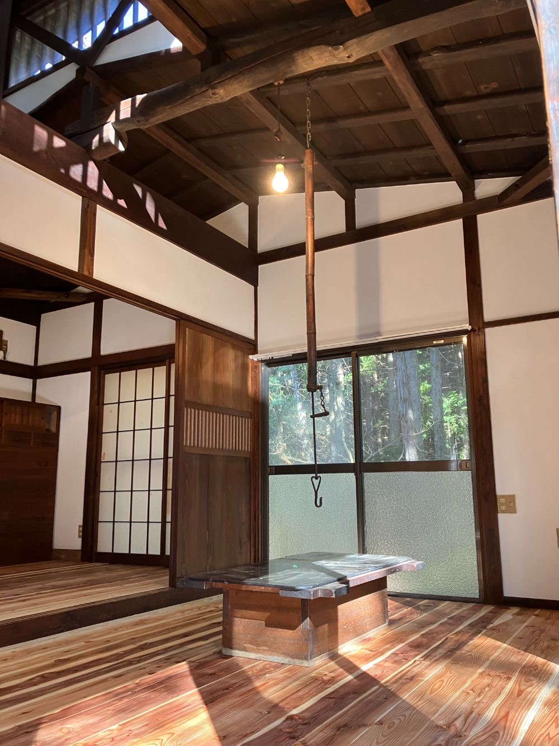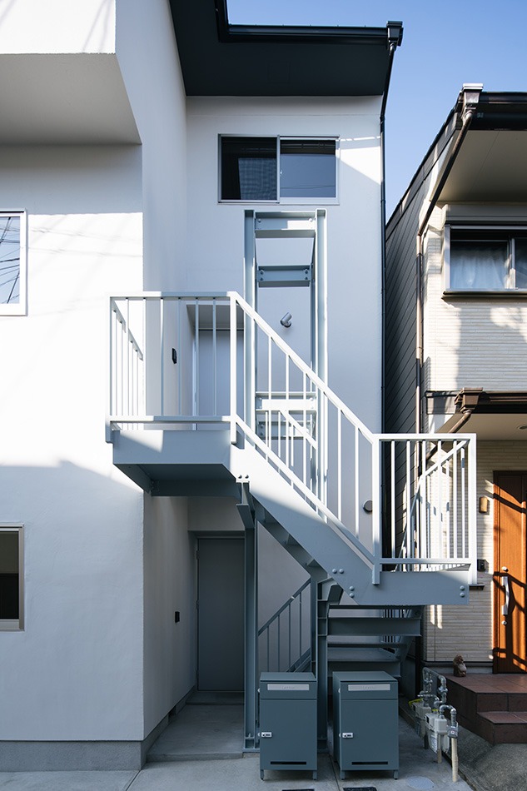A spacious single-story house on a vast plot of land. It’s one of those dream living situations, and this house fits the bill perfectly. Plus, there are plenty of additional delights awaiting you.

The scale of this place gives a feeling that it’s something extraordinary. Including the space in front of the gate, you can park up to five cars. Now, let’s open those sky-blue gates…

As you proceed down the path welcomed by lush greenery, even from this photo, you get the sense, “Wow, this plot is really vast…” It’s that kind of feeling.

But let’s dive right in with the site plan and floor layout. The plot, divided into three sections, totals approximately 942 square meters! And there sits the single-story house (highlighted in pink). Yes, it’s a single-story house on a sprawling plot, just as you’ve been dreaming of! And it’s all up for sale. It’s spacious!

The long balcony is charming, but what about that “karaoke room” that catches the eye!? What… a home where you can sing your heart out!?

It’s brimming with an elegant atmosphere. Even the decorations on the interior windows exude sophistication.

Upon a gentle peek, you’ll find yourself in a living room spanning approximately 22 square meters.

The brown, white, and black create a lovely contrast, making it feel cozy. The stairs lead to the loft space, and the cute black door with round windows seems to lead to a Western-style room.

The white walls in the sunroom on the east side softly reflect the light, finished with plaster known for its deodorizing and antibacterial properties. Upon closer inspection, you can see traces of the finish, giving off a warm feeling.

A small room within the living room. Wait… could this be…!

Yes, it’s the soundproofed MY Karaoke Room! Unlimited singing! Wow! If it were me, I’d sing until my voice gave out…!

The dining kitchen features built-in cabinets, leaving plenty of space. You can also access the balcony through the sliding windows.

There’s also a staircase from the back door leading to the entrance and garden.

Now, back inside, the dependable system kitchen boasts a three-burner stove and a dishwasher. And the water coming from the faucet? It’s natural spring water from underground! More details to come later…

Additionally, there are matching storage shelves on the backside, a true high-spec feature.

And here’s the sunroom glimpsed from the window. It’s long! An approximately 10-meter paradise accessible from the living room and dining kitchen!

Oh, what a magnificent view…! By the way, the view from this window encompasses the entire property… what a surprise!

With windows this large, you might worry about it being too hot in summer and too cold in winter, but fret not. It’s equipped with air conditioning! It would be nice to place a sofa set here, wouldn’t it?

There’s also a Japanese-style room, complete with tall windows, downlights, and closets instead of alcoves, giving it a Japanese modern feel. The connection to the dining kitchen seems convenient and practical.

Connected to the living room via a black door, the Western-style room offers about 9 tatami mats of space. The wall-to-wall closet is reassuring.

Oh, how cute! The stained glass window promises a serene light.

The loft space is also spacious. It’s irresistible for those who love secret hideouts.

With skylights, lighting, and outlets installed, it could serve as a study, library, or bedroom. With this much space and amenities, the possibilities are endless, and it’s exciting to imagine all the uses!

The washbasin features a stylish black-and-white tile design, matching the elegance of the room.

The bathroom is also luxurious, with stone finishes. Now, let me tell you something important: it’s supplied with alkaline hot springs drawn from 1,200 meters underground.

Yes, you can bathe in natural hot springs every day! It’s a complete package!

The bathroom also connects to the sunroom, offering this breathtaking view! Let’s indulge in long baths.

Not only inside the house but also within the property, there are plenty of attractions. Beneath the approximately 10-meter balcony, there’s a storage shed and workshop.

With water and electricity connected, it seems very practical. After all, this vast plot of land is all yours. Gardening tools, outdoor gear, and farming equipment…

Yes, even a plot for farming is included.

You can grow crops, harvest them, and live the slow life. On the right side is the parking lot, as mentioned earlier, with space for a total of five cars. It’s truly spacious and deeply satisfying.

This property is located in “Raizan no Mori.” It’s a relaxed location where you can live while enjoying the nature of Itoshima.

In each residence, you can directly use the natural spring water, “Raizan no Mizu,” which gushes from underground, for your home’s water supply. Truly, a gift from nature…!

“Raizan no Mori” has double gates and is under 24-hour surveillance, with a management building within the property, offering a secure living environment.

When it comes to single-story homes in resort areas like Itoshima, the scale and amenities exceeded expectations…! It’s a truly dreamy property, so if you’re even slightly interested, please inquire.

