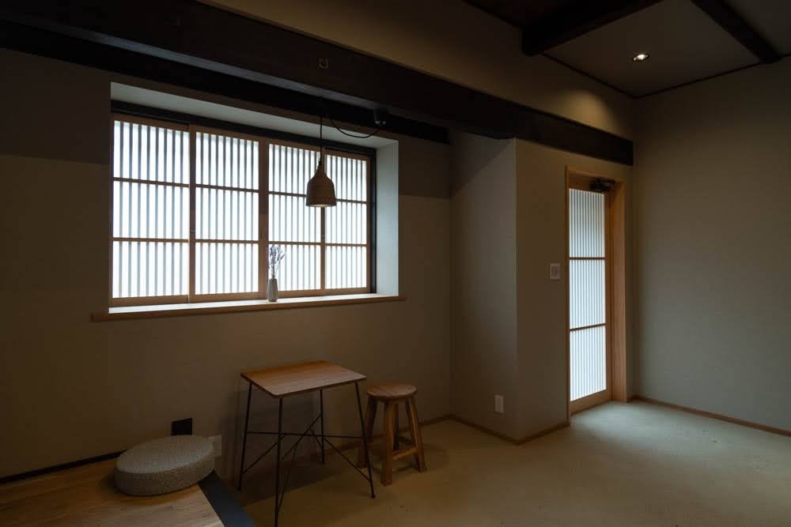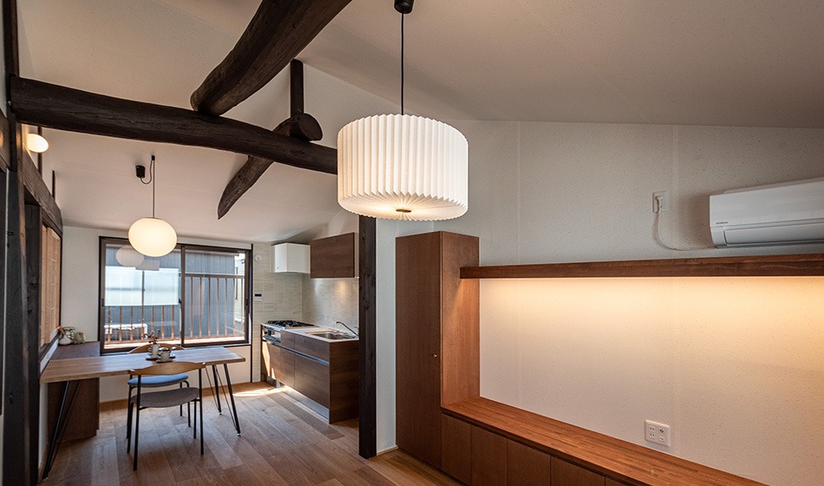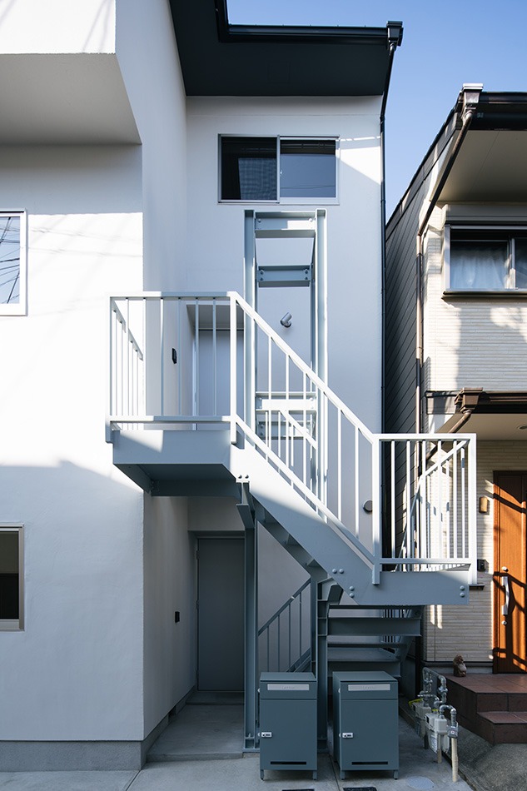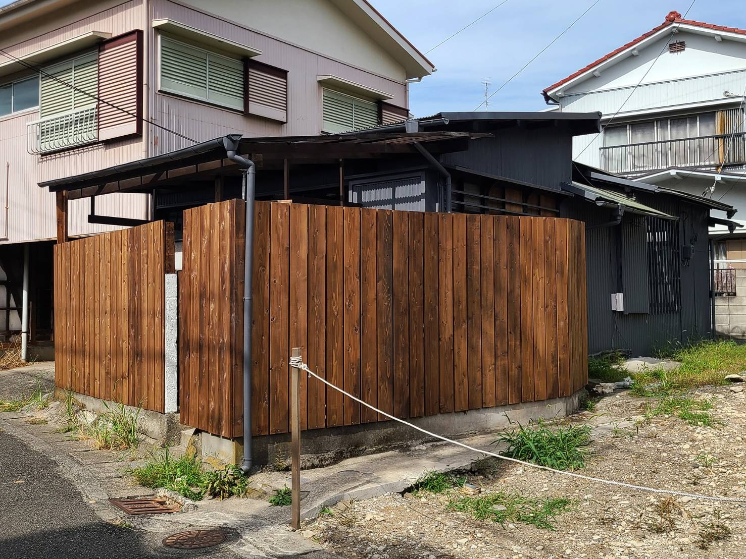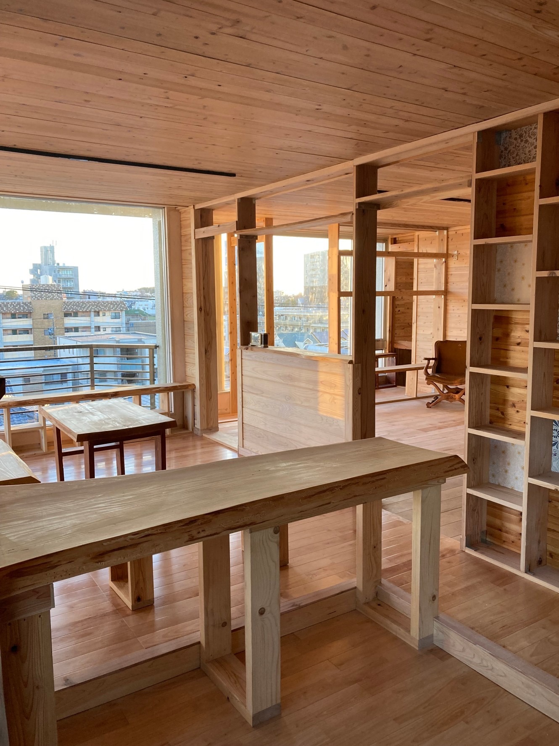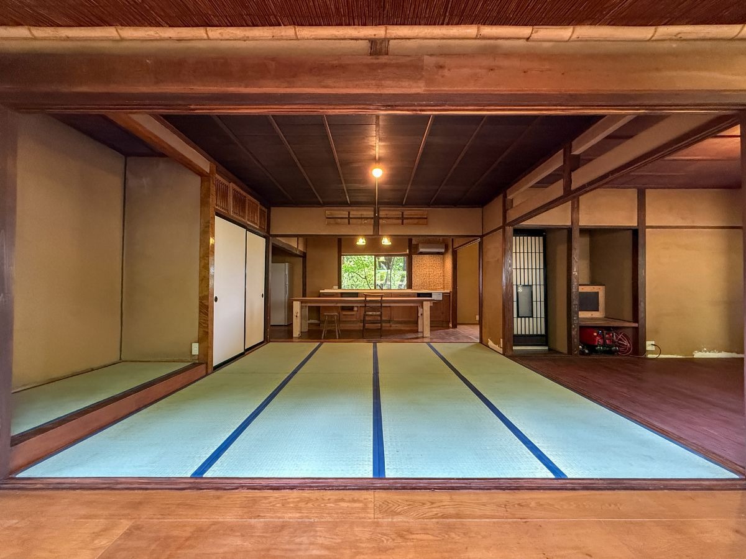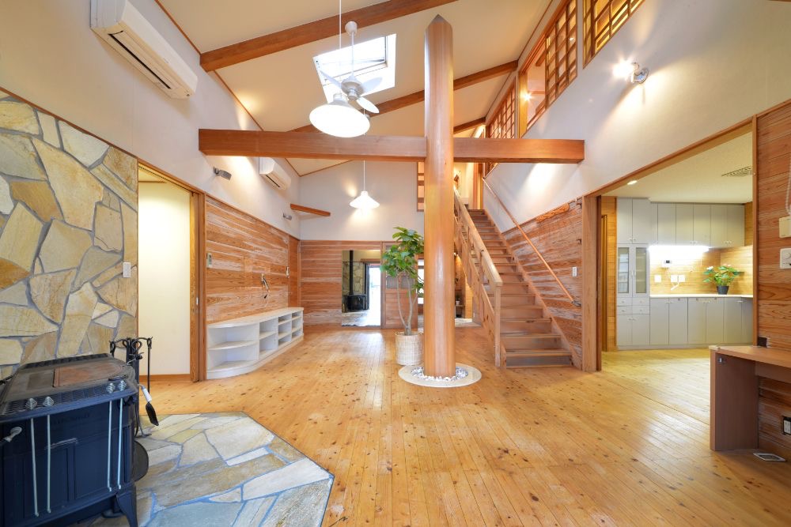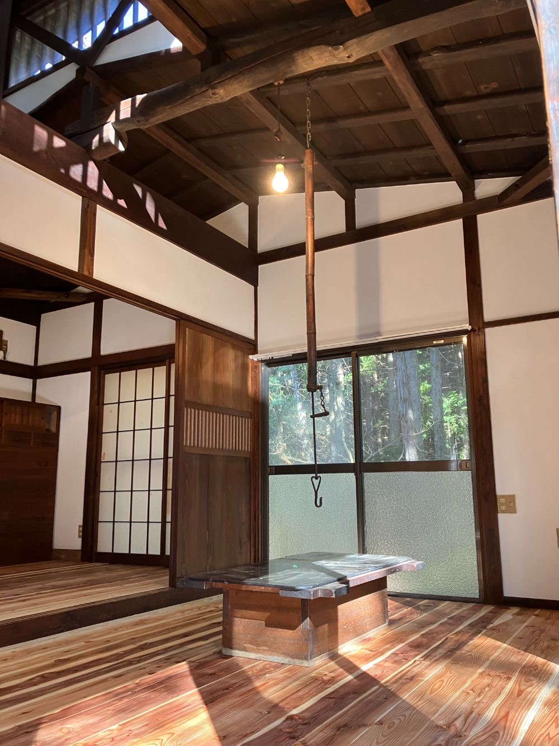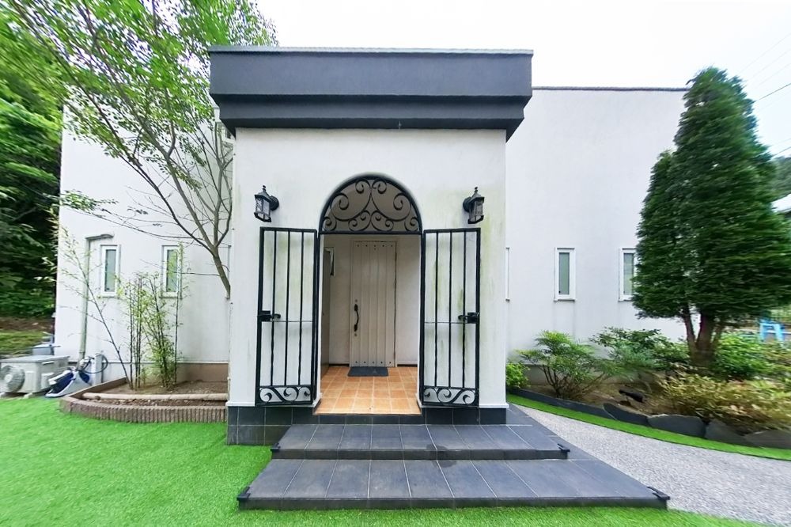Through lattice windows and doors, gentle light pours into the modern elegance of the earthen floor. Introducing a traditional Kyoto townhouse that underwent a full renovation in January 2023

Located in Fushimi Ward, Kyoto City, a mere 9-minute walk from Yodo Station on the Keihan Line, nestled between the Katsura River and Uji River. It’s conveniently close to attractions like Choen-ji Temple, Yodo’s Kawazu cherry blossoms, wisteria trellises, and fishing ponds, making outings a delight.

The exterior, with its vertical lattice doors and windows, captivates with its beauty.

Maintaining the traditional layout of a townhouse, the interior has been modernized with a focus on wooden flooring. Beyond the 2LDK (two-bedroom with a living room and dining area) house lies a spacious backyard!

The spacious 5-tatami(80ft2) entrance hall welcomes guests or accommodates bicycles. There’s even room for some DIY projects.

The dignified windowsides, equipped with outlets, are perfect for a bit of PC work.

The three-dimensional wooden panels add a playful touch. Crossing the stepping stones into the interior,

The first thing that catches the eye is the natural woodgrain kitchen.

The facilities are all brand new, making cooking a breeze. The refrigerator sits to the right of the sink.

The shelving under the stairs at the back can be used as a pantry or for placing a coffee machine, creating a drink counter vibe.

The 18-tatami(300ft2) LDK, surrounded by plaster walls, is filled with the warmth and charm unique to handcrafted spaces.

The calming dark-colored ceiling, partially open to the sky, lets in ample light, creating a pleasant atmosphere!

The opposite angle is equally inviting. The high ceiling seems to elongate the spine effortlessly…

Beyond the retro-style doors lies a veranda leading to the garden.

Thanks to the tall bushes, one can relax without worrying about prying eyes.

Walking through the gravel-covered garden,

Descending the staircase with handrails…

What spreads before you is a long plot of land over 25 meters in length! How will you utilize this space?

Perhaps for a home garden or gardening, practicing golf putting, or camping. It could even become a dog run!

One can almost see the beloved dog bounding down the stairs, wagging its tail.

Returning indoors, to the left of the veranda is the neatly arranged bathroom.

The glossy tiled accent wall adds a touch of elegance!

The deep hues and wood accents complement each other perfectly. The long mirror and drawers on the counter seem quite convenient to use.

The cozy toilet exudes a chic atmosphere.

Next, ascend the stairs to the second floor.

The room, spanning 10-tatami(167ft2), features dynamic intersections of beams and rafters. It can be turned into a study with a desk and shelves or a bedroom for those who prefer it.

The frosted glass panels next to the sliding doors exude a refreshing beauty…

With closets and storage spaces lining the walls, there’s plenty of room to tuck things away. This organized setup makes management a breeze.

The attention to detail, like the knots and wood grains distinct from those of the living room floor, is admirable. Moving further into the Western-style room…

The floor-level windows reminiscent of a ryokan lead to a 6-tatami(100ft2) room.

The remaining traces of carved-out pillars have surely witnessed the home’s history.

The simple floor alcove, matching the ceiling’s openness, is another delightful feature.

With structural reinforcement and insulation in addition to the interior renovations, this home promises a safe and comfortable living space.

It was truly an exquisite renovation, blending modern elements seamlessly. I am completely enchanted by the dignified and clean appearance, as well as the potential hidden within the spacious earthen floor and garden.

